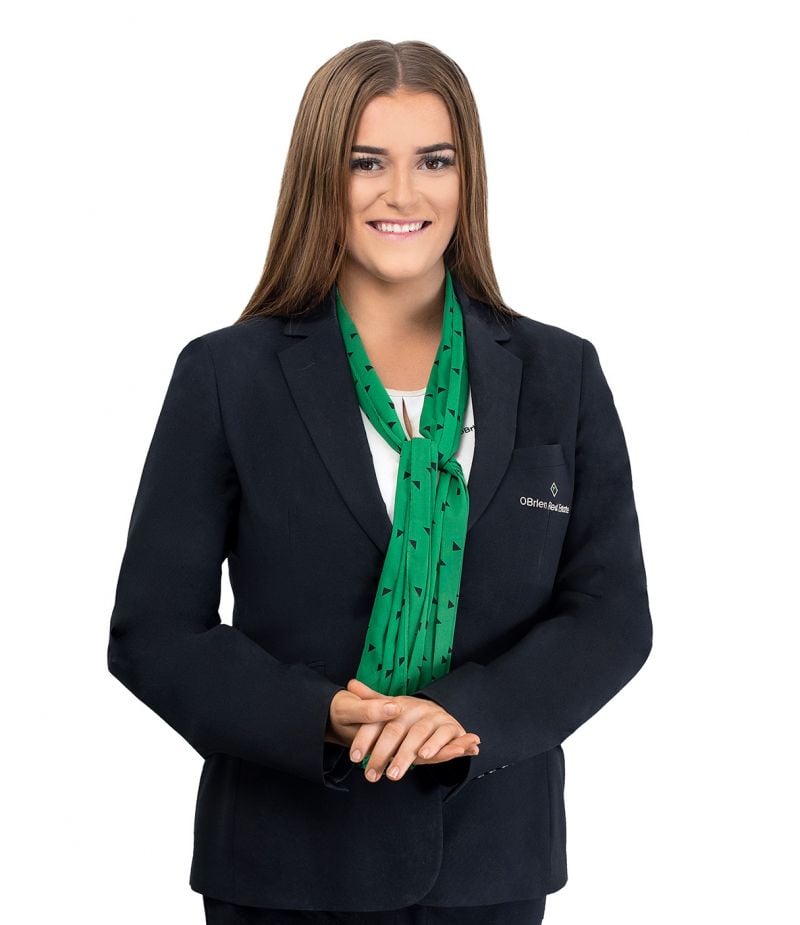24 Shearing Shed Rise Botanic Ridge VIC
- 4
- 3
- 2
- 641.00 sqm
Enquire about this property
Indulgent Indoor-outdoor Entertainer
Devoted to a lifestyle of pleasure, this exquisite family residence encourages you to enjoy the finer aspects of life with its sensational single level layout and seamless interaction between indoor and outdoor living.
- Lavish master suite with fitted walk-in-robe and luxurious twin vanity stone ensuite featuring a rainfall shower and freestanding bath,
- Three further bedrooms; each with fitted walk-in-robes and sliding doors leading outside, including one with the added benefit of an ensuite, further served by a twin vanity family bathroom, powder room and laundry
- A wide entrance hallway flows past an intelligent study that appreciates carpet underfoot
- Enriched with high ceilings and contemporary flooring, the impressive open plan living, dining and kitchen showcases smooth stone benchtops 900mm Westinghouse appliances, LG dishwasher, soft-close drawers, walk-in pantry plus an island breakfast bench
- Stackable sliding doors lead out onto an exquisite alfresco entertaining zone with Merbau decking underfoot, complemented by a wrap-around backyard and firepit area
- Perfect for the avid entertainer, a second alfresco entertaining zone spans out from the rear lounge room through brilliant bi-fold doors.
- Notably appointed with high ceilings, ducted heating, refrigerated air conditioning, water tank plus a Colorbond roof
- Double garage featuring tv connection, rear roller door and internal access
In a sensational location that affords convenient access to Cranbourne South Primary, Cranbourne West Secondary College, parks and playgrounds, Settlers Run Golf Course, Royal Botanic Gardens, Cranbourne Park Shopping Centre plus Mornington Peninsula Freeway.
Photo ID is required at the open homes
- Lavish master suite with fitted walk-in-robe and luxurious twin vanity stone ensuite featuring a rainfall shower and freestanding bath,
- Three further bedrooms; each with fitted walk-in-robes and sliding doors leading outside, including one with the added benefit of an ensuite, further served by a twin vanity family bathroom, powder room and laundry
- A wide entrance hallway flows past an intelligent study that appreciates carpet underfoot
- Enriched with high ceilings and contemporary flooring, the impressive open plan living, dining and kitchen showcases smooth stone benchtops 900mm Westinghouse appliances, LG dishwasher, soft-close drawers, walk-in pantry plus an island breakfast bench
- Stackable sliding doors lead out onto an exquisite alfresco entertaining zone with Merbau decking underfoot, complemented by a wrap-around backyard and firepit area
- Perfect for the avid entertainer, a second alfresco entertaining zone spans out from the rear lounge room through brilliant bi-fold doors.
- Notably appointed with high ceilings, ducted heating, refrigerated air conditioning, water tank plus a Colorbond roof
- Double garage featuring tv connection, rear roller door and internal access
In a sensational location that affords convenient access to Cranbourne South Primary, Cranbourne West Secondary College, parks and playgrounds, Settlers Run Golf Course, Royal Botanic Gardens, Cranbourne Park Shopping Centre plus Mornington Peninsula Freeway.
Photo ID is required at the open homes
Features
- Study
- Living Area
Interested in this property?














































