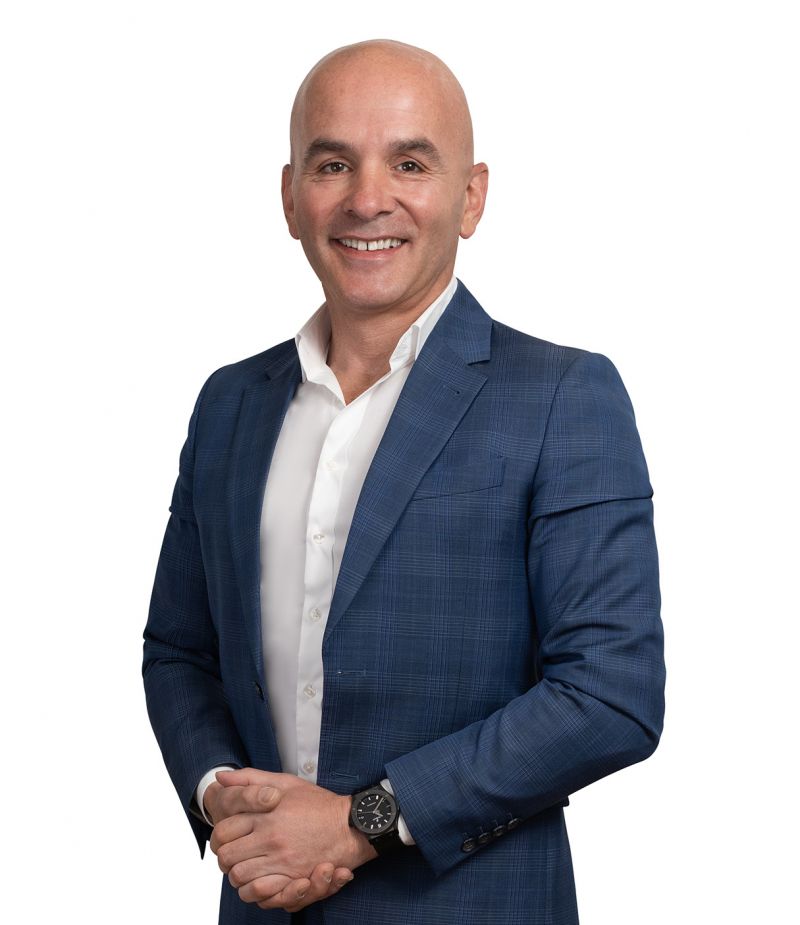25 Red Bluff Street Black Rock VIC
- 5
- 4
- 5
- 791.00 sqm
Enquire about this property
A New Benchmark in Lux Family Design, North Rear & Large Land (791m2) in the Golden Triangle
Proving the value of a collaborative approach between architect, suppliers & client, this unparalleled 5 bed + home-office, 4.5 bath home brings together the design, interior styling & finishes from boutique suppliers under the patronage of a design-literate client. Set in approx 791m2 of north-rear grounds, this expansive home accommodates with 3 suites; a 6-Star master-domain (5 Star ensuite-dressing room & balcony), a 2nd grnd-flr master-suite with garden-access, & a 3rd suite in a dedicated children's wing. Ready to meet changing family dynamics, this architect-design places living zones around multiple outdoor spaces. Downstairs, a library/home-office catches a water-garden view, a quiet formal lounge flows to a central courtyard, & vast family & fan-cooled al fresco zones wrap the glass-tiled spa-jet pool. Above, a lofty 1st-flr lounge rises beyond a 'cat-walk' landing, while a multi-purpose retreat hides in the children's wing.
Starring a cutting-edge kitchen (dual Miele ovens, integrated French-door fridge & drawer-dishwasher), the home features a tasting-room/butler's pantry (Vintec wine-fridge & 2nd dishwasher) opening to a Zen garden & Rogerseller-fitted bathrooms beneath soaring skylights. Going to the next level with 2-Pack & veneer joinery & granite wall-panels from Ceramic Surfaces Studio, the home is finished with benchtops in Corian & Ermes Calacatta marble from SK Pietra Natural Stone, while lighting from British Tom Dixon, American SEEDDESIGN, Belgian Supermodular, & Italian Flos brands shine with Euro Oak floors & wool carpets.
High-tech with Holyoake linear diffusers delivering zoned r/c air-con, grnd-flr in-floor hydronic heating & a gas-fire, the home is double-glazed, alarmed & further protected by Lockly Smartphone video, keyless entry & Nest light-sensor smoke alarms. With an irrigated Japanese-style landscape designed by Le Page Design & crafted by Starving Artist Landscaping, the property feat shallow reflective pools surrounded by honed bluestone & random Castlemaine Rock paving from Pyrenees Slate Quarries & a 3-car garage on a wide drive. At the heart of Black Rock's Golden Triangle, 12 doors to the Red Bluff clifftops above Edward St beach, this benchmark home is minutes to Black Rock village's bars & cafes, & Sandringham's station/shops…& 100m to the short cut to the Royal Ave parklands & Firbank's Sandringham House.
Starring a cutting-edge kitchen (dual Miele ovens, integrated French-door fridge & drawer-dishwasher), the home features a tasting-room/butler's pantry (Vintec wine-fridge & 2nd dishwasher) opening to a Zen garden & Rogerseller-fitted bathrooms beneath soaring skylights. Going to the next level with 2-Pack & veneer joinery & granite wall-panels from Ceramic Surfaces Studio, the home is finished with benchtops in Corian & Ermes Calacatta marble from SK Pietra Natural Stone, while lighting from British Tom Dixon, American SEEDDESIGN, Belgian Supermodular, & Italian Flos brands shine with Euro Oak floors & wool carpets.
High-tech with Holyoake linear diffusers delivering zoned r/c air-con, grnd-flr in-floor hydronic heating & a gas-fire, the home is double-glazed, alarmed & further protected by Lockly Smartphone video, keyless entry & Nest light-sensor smoke alarms. With an irrigated Japanese-style landscape designed by Le Page Design & crafted by Starving Artist Landscaping, the property feat shallow reflective pools surrounded by honed bluestone & random Castlemaine Rock paving from Pyrenees Slate Quarries & a 3-car garage on a wide drive. At the heart of Black Rock's Golden Triangle, 12 doors to the Red Bluff clifftops above Edward St beach, this benchmark home is minutes to Black Rock village's bars & cafes, & Sandringham's station/shops…& 100m to the short cut to the Royal Ave parklands & Firbank's Sandringham House.
Features
- Study
- Pool
Make an Enquiry
Interested in this property?














































































