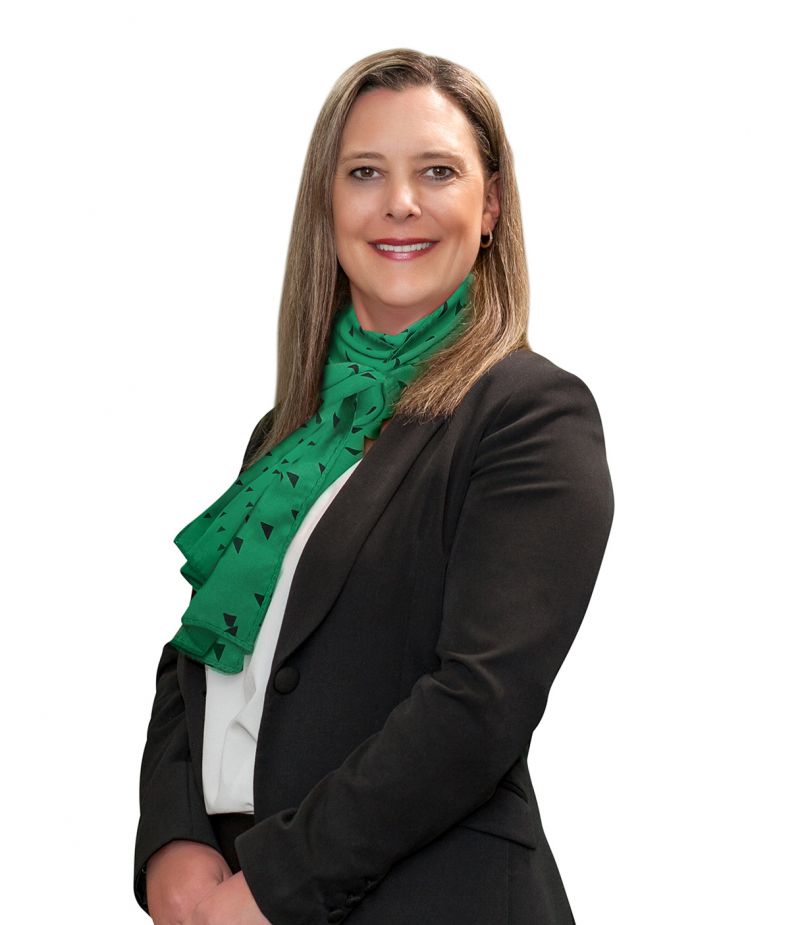27 Flowerbloom Crescent Clyde North VIC
- 4
- 2
- 2
- 220 m²
- 448.00 sqm
Enquire about this property
Boutique Living
There is no need to compromise on your wish list!
All your wants will be satisfied when you inspect this Boutique built home.
This well designed floor plan provides a versatile lifestyle for those who like to entertain both indoors and outdoors and also like their own space.
The master bedroom is located at the front of the house with a walk-in robe and 5 Star ensuite with a massive shower, double vanity and floor to ceiling timber look tiles. The other 3 bedrooms, all with robes, are located at the rear of the house and are serviced by the second bathroom, with a separate toilet.
The hub of the home encompasses the kitchen which is furnished with European Stainless 900 appliances, stone bench tops and an island bench perfect for both food preparation and serving meals; it adjoins the family room, dining room and the alfresco area, which possesses a built in BBQ, and opens up to a vast entertaining area, ideal for large family functions.
Privacy and quiet times are catered for both within the separate family/theatre room and the study, where at home work and study can be fulfilled.
Ducted heating and reverse cycle cooling ensures comfort within the home all year round, internal access from the double garage makes it easy to carry in the groceries.
Well situated near local schools such as St Francis Xavier College, St Catherine's Primary School, Tulliallan Primary School and Berwick Chase Primary School.
Berwick Waters Park, Eden Rise Shopping Centre and a plethora of local cafes and restaurants are also within the nearby area.
All your wants will be satisfied when you inspect this Boutique built home.
This well designed floor plan provides a versatile lifestyle for those who like to entertain both indoors and outdoors and also like their own space.
The master bedroom is located at the front of the house with a walk-in robe and 5 Star ensuite with a massive shower, double vanity and floor to ceiling timber look tiles. The other 3 bedrooms, all with robes, are located at the rear of the house and are serviced by the second bathroom, with a separate toilet.
The hub of the home encompasses the kitchen which is furnished with European Stainless 900 appliances, stone bench tops and an island bench perfect for both food preparation and serving meals; it adjoins the family room, dining room and the alfresco area, which possesses a built in BBQ, and opens up to a vast entertaining area, ideal for large family functions.
Privacy and quiet times are catered for both within the separate family/theatre room and the study, where at home work and study can be fulfilled.
Ducted heating and reverse cycle cooling ensures comfort within the home all year round, internal access from the double garage makes it easy to carry in the groceries.
Well situated near local schools such as St Francis Xavier College, St Catherine's Primary School, Tulliallan Primary School and Berwick Chase Primary School.
Berwick Waters Park, Eden Rise Shopping Centre and a plethora of local cafes and restaurants are also within the nearby area.
Features
- Living Area
Interested in this property?
Mark Brown
Director, Licensed Estate Agent and Auctioneer | Ringwood
Christine Turner
Director, Officer In Effective Control | Ringwood
































