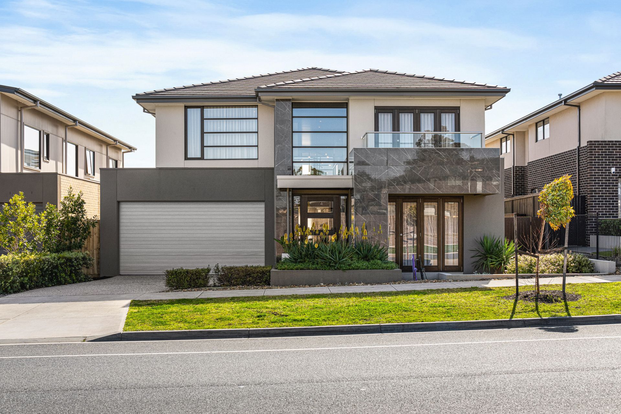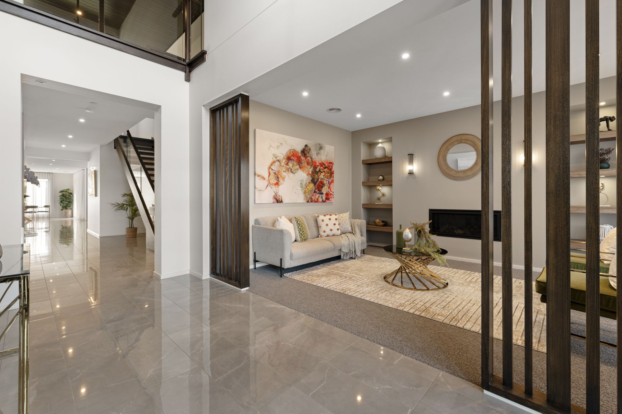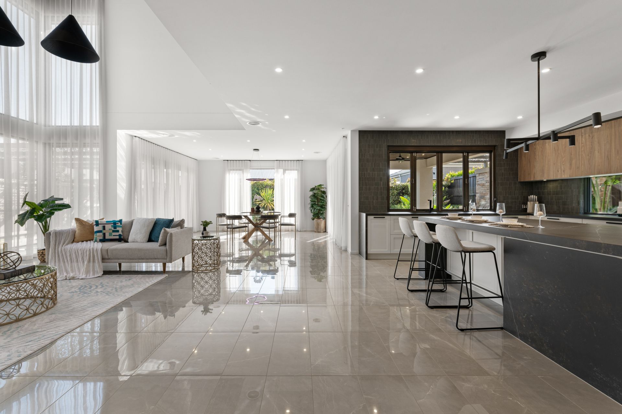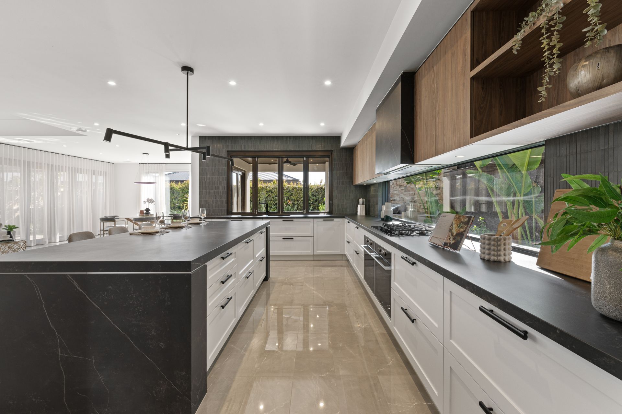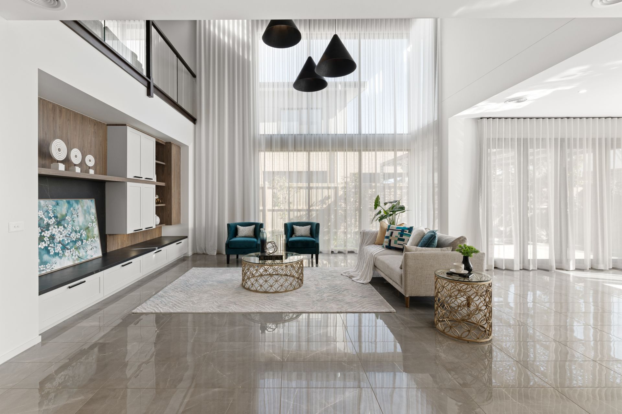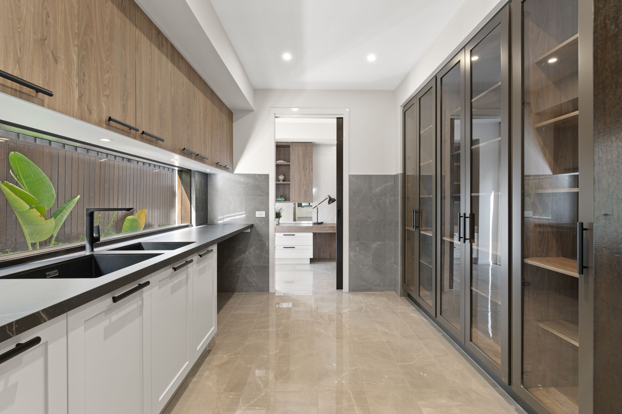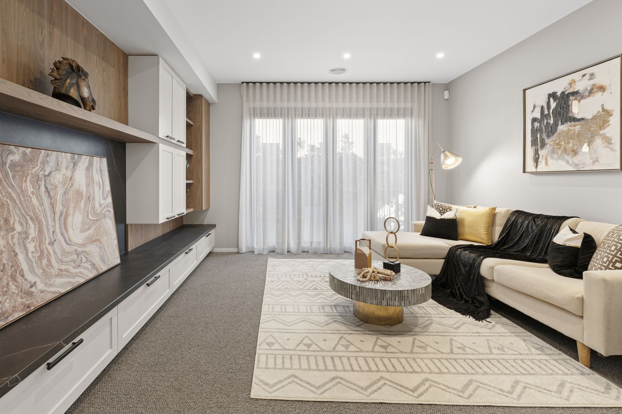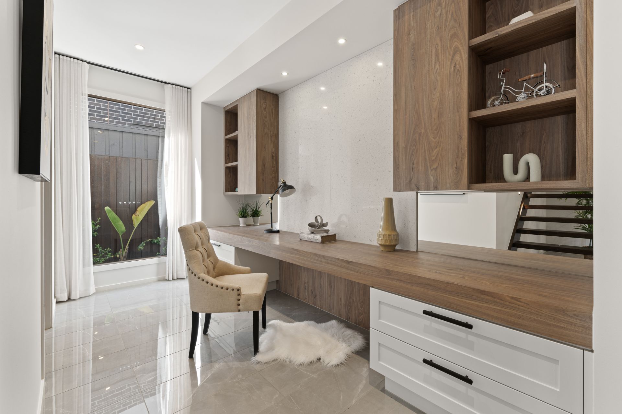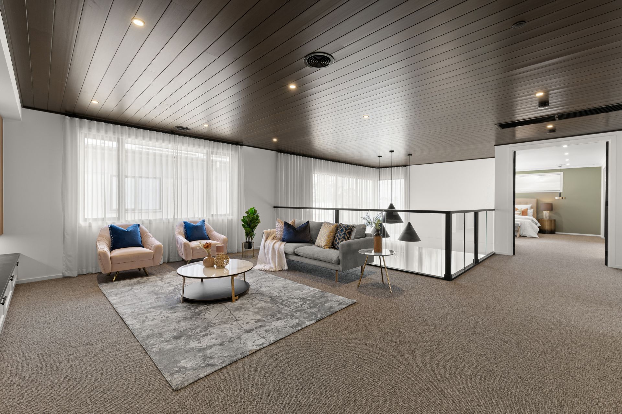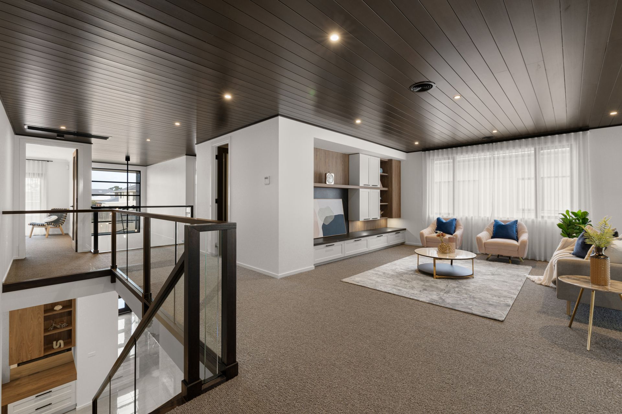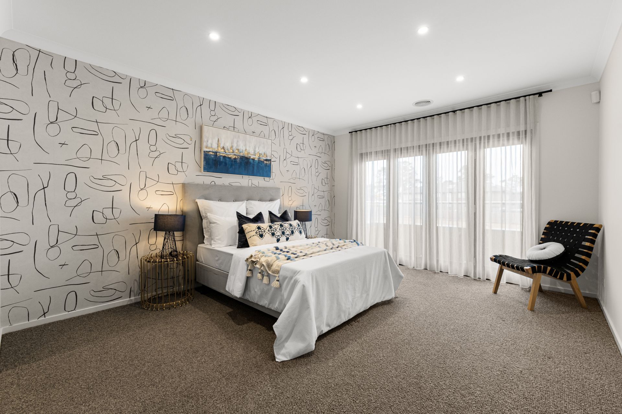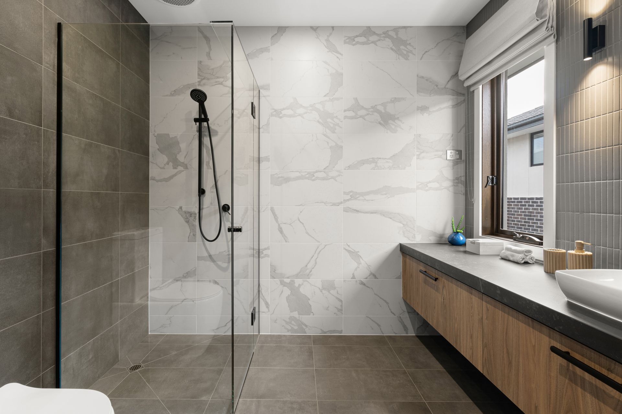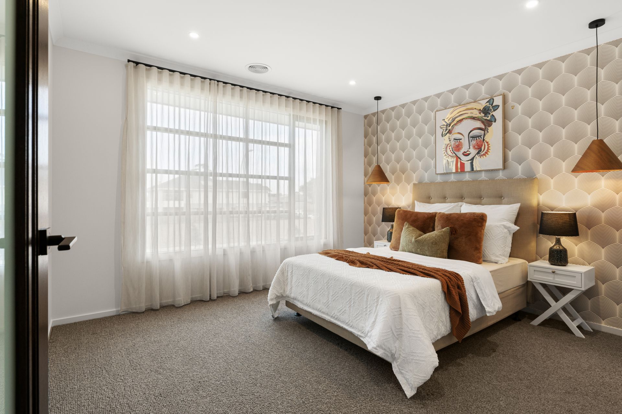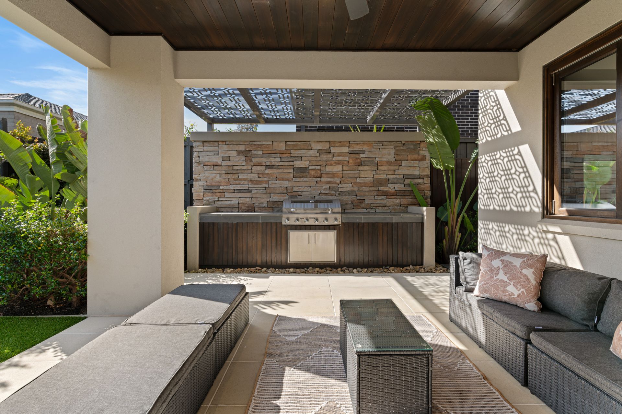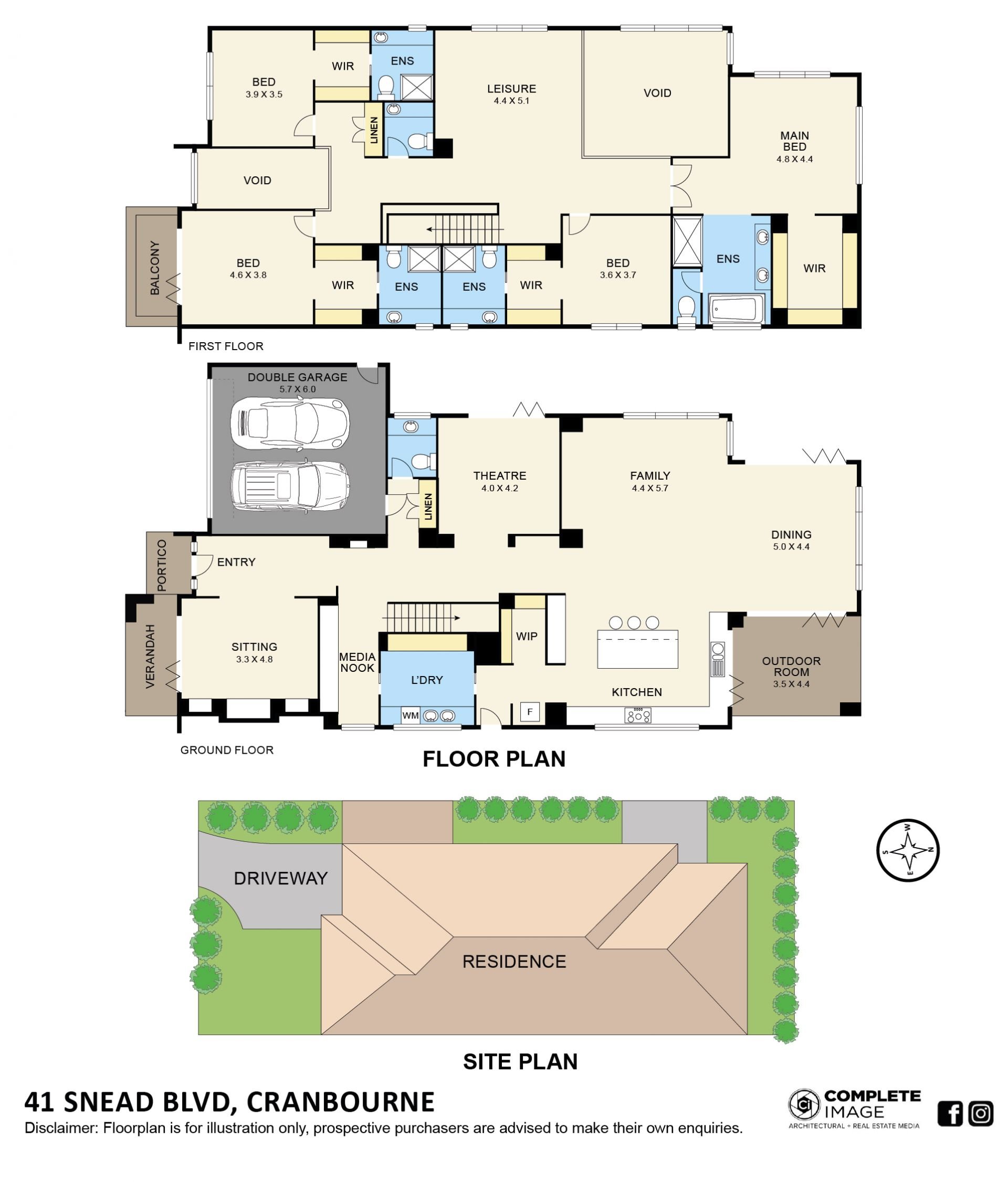41 Snead Boulevard Cranbourne VIC
- 4
- 4
- 2
- 508 m²
- 512.00 sqm
Enquire about this property
BRAND NEW- Luxurious Metricon Ex-Display Home
Step into a world of luxury and sophistication with this stunning dual-level, four-bedroom family home, designed by Metricon. Perfectly crafted for those who love to entertain, this spacious residence features an expansive open plan living and dining area that seamlessly extends to an outdoor room through elegant bifold doors. The living room boasts soaring ceilings, bathing the space in natural light and highlighting the designer kitchen, complete with a breakfast bar island and a generous walk-in pantry.
Downstairs, you'll find a separate theatre room for movie nights, a cozy study nook, and a tranquil sitting room, providing ample space for both relaxation and productivity. Upstairs, the grand master suite awaits, offering a luxurious double ensuite with a freestanding bath and a spacious walk-in robe. The three additional double bedrooms each feature their own private ensuites and walk-in robes, complemented by a further living room and a separate powder room, making the upper level a true retreat.
With timeless finishes and meticulous attention to detail throughout, this home is designed to accommodate your family's every need in comfort and style.
Key Features:
Entertainer's Dream Open-plan living and dining area with a dedicated theatre room downstairs.
Light-Filled Spaces: Soaring ceilings flood the living areas with natural light.
Gourmet Kitchen: Features a designer breakfast island and a substantial walk-in butler's pantry. Quality appliances.
Indoor-Outdoor Flow: Two spacious outdoor rooms perfect for alfresco dining and entertaining.
Elegant Master Suite: Includes a double ensuite with a freestanding bath and a walk-in robe.
Private Ensuites: Three additional double bedrooms, each with its own ensuite and walk-in robe, plus an additional upstairs living area.
Double Garage: Secure parking for two vehicles with extra storage space.
Beautifully landscaped gardens,
Situated in a prime location, this home offers easy access to schools, shops, numerous leisure activities, and the Mornington Peninsula. A beautiful and sophisticated place to call home, 41 Snead Boulevard is the epitome of luxury living in Cranbourne.
Downstairs, you'll find a separate theatre room for movie nights, a cozy study nook, and a tranquil sitting room, providing ample space for both relaxation and productivity. Upstairs, the grand master suite awaits, offering a luxurious double ensuite with a freestanding bath and a spacious walk-in robe. The three additional double bedrooms each feature their own private ensuites and walk-in robes, complemented by a further living room and a separate powder room, making the upper level a true retreat.
With timeless finishes and meticulous attention to detail throughout, this home is designed to accommodate your family's every need in comfort and style.
Key Features:
Entertainer's Dream Open-plan living and dining area with a dedicated theatre room downstairs.
Light-Filled Spaces: Soaring ceilings flood the living areas with natural light.
Gourmet Kitchen: Features a designer breakfast island and a substantial walk-in butler's pantry. Quality appliances.
Indoor-Outdoor Flow: Two spacious outdoor rooms perfect for alfresco dining and entertaining.
Elegant Master Suite: Includes a double ensuite with a freestanding bath and a walk-in robe.
Private Ensuites: Three additional double bedrooms, each with its own ensuite and walk-in robe, plus an additional upstairs living area.
Double Garage: Secure parking for two vehicles with extra storage space.
Beautifully landscaped gardens,
Situated in a prime location, this home offers easy access to schools, shops, numerous leisure activities, and the Mornington Peninsula. A beautiful and sophisticated place to call home, 41 Snead Boulevard is the epitome of luxury living in Cranbourne.
Features
- Living Area
- Study
Make an Enquiry
Interested in this property?


