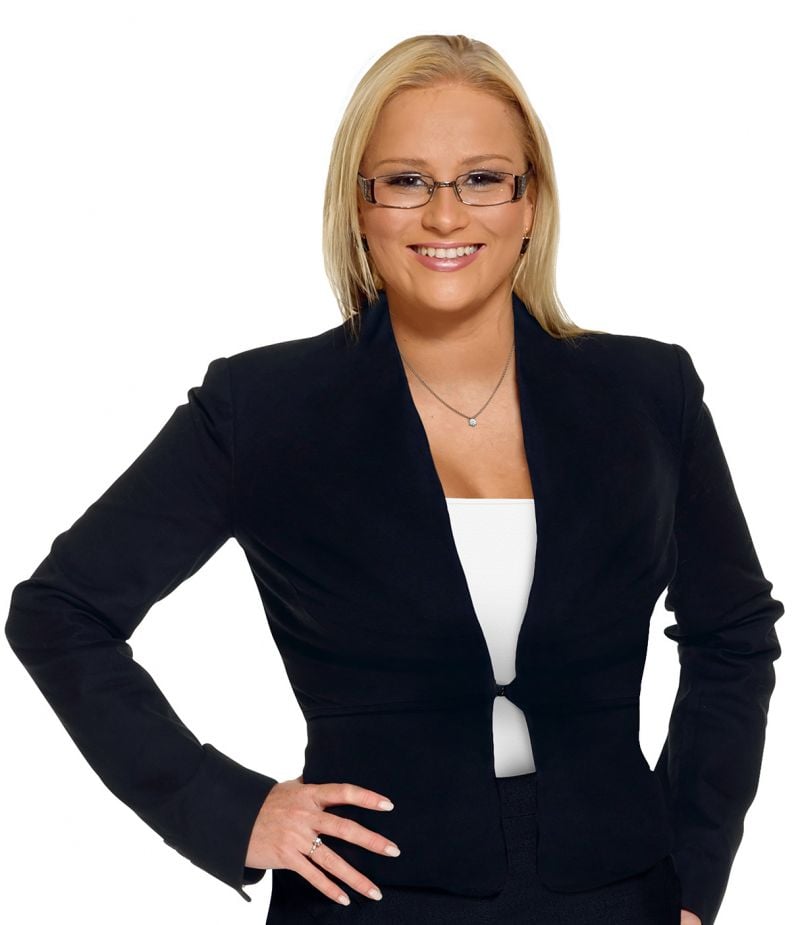14 Stocks Drive Cranbourne West VIC
- 4
- 2
- 2
- 508.00 sqm
Enquire about this property
Perfectly Balanced Space and Style!
Supersized family living has never looked as good as it does in this 4-bedroom plus study, 3-lounge home, showcasing the perfect balance of space, style and functionality across from the natural borders of the Ranfurlie Golf Club.
A timeless facade opens into a layout of practical living and work spaces, revealing a formal lounge and an open study before unfurling into a vast family and dining space enjoying the afternoon sunlight. A stone kitchen leaves no stone unturned with its premium appointments, walk-in pantry and plumbed refrigerator cavity, perfect for entertaining on the adjacent covered deck and large yard.
A third living space to the rear promotes family fun with its own rear yard access, perfect for the kids with three robed bedrooms and a bathroom offering everyone their own space. The main bedroom is a retreat unto itself at the front of the home, complete with a deep walk-in robe and a stylish full ensuite.
Complete with ducted heating, a storage shed and a double garage, it sits a short distance from Clarinda Village and Cranbourne West shopping centres, Barton Primary, St. Peters College, Cranbourne West Secondary, Trueman Reserve, Clarinda Park Playground, Amstel Club and Ranfurlie Golf Club.
A timeless facade opens into a layout of practical living and work spaces, revealing a formal lounge and an open study before unfurling into a vast family and dining space enjoying the afternoon sunlight. A stone kitchen leaves no stone unturned with its premium appointments, walk-in pantry and plumbed refrigerator cavity, perfect for entertaining on the adjacent covered deck and large yard.
A third living space to the rear promotes family fun with its own rear yard access, perfect for the kids with three robed bedrooms and a bathroom offering everyone their own space. The main bedroom is a retreat unto itself at the front of the home, complete with a deep walk-in robe and a stylish full ensuite.
Complete with ducted heating, a storage shed and a double garage, it sits a short distance from Clarinda Village and Cranbourne West shopping centres, Barton Primary, St. Peters College, Cranbourne West Secondary, Trueman Reserve, Clarinda Park Playground, Amstel Club and Ranfurlie Golf Club.
Features
- Study
Make an Enquiry
Interested in this property?










































