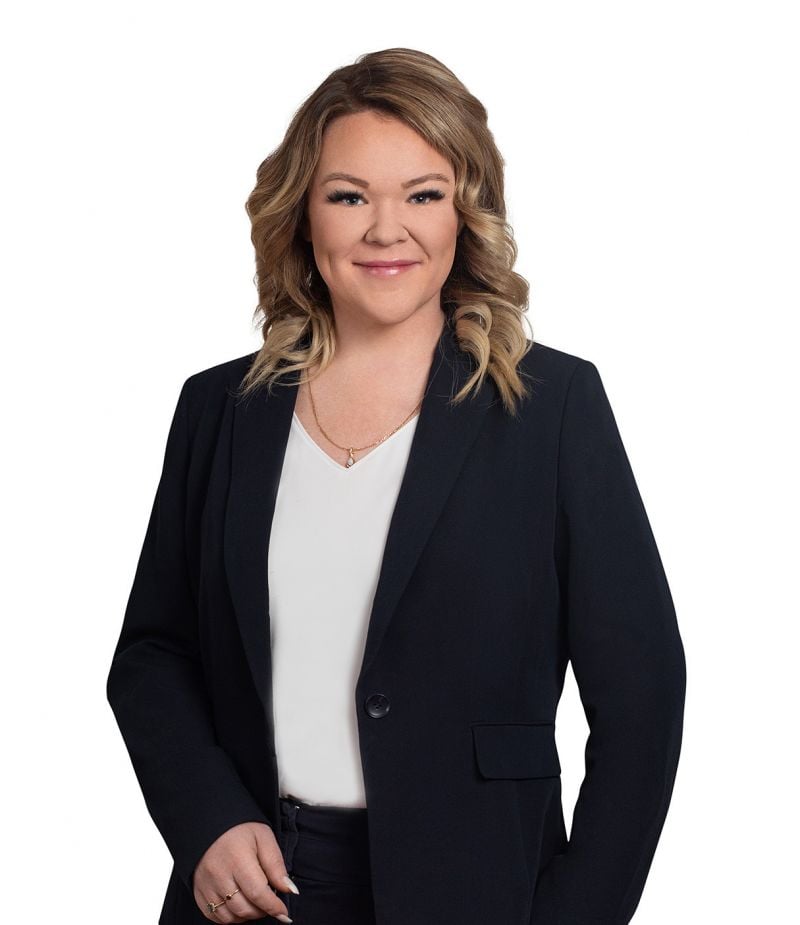43 Bettina Street Tyabb VIC
- 6
- 4
- 6
- 3,000.00 sqm
Enquire about this property
Luxurious Family Home
Welcome to this exceptional 6-bedroom plus Study, 4-bathroom family residence, set on a sprawling 3,000 sqm block. This luxurious home is designed to offer both elegance and functionality, making it an ideal sanctuary for comfortable living and entertaining.
Featuring over 46 Squares of living and alfresco are to the main home plus the extra self contain home-office in the barn shed.
Upon entering, you'll immediately appreciate the thoughtful layout that maximises space. The top level is dedicated to a stunning master suite, which serves as a private retreat with an enormous walk-in robe and dressing room. The luxurious ensuite features a double vanity, a spacious double shower and bath, creating a serene space for relaxation. Also includes a separate powder room and a designated office or 6th bedroom, perfect for work-from-home needs or a nursery.
The heart of the home is the magnificent kitchen, equipped with high-end Perrin & Rowe tapware & European appliances, complemented by a generous butler's pantry including a Smeg oven. This culinary space seamlessly flows into the vast living and dining area, enhancing the home's functionality and charm.
The expansive open-plan living and dining area, anchored by a cozy gas fireplace, provides a welcoming space for family gatherings and entertaining. In addition, the home features a dedicated formal lounge room and a versatile kids' retreat / living area, ideal for playtime or more relaxed family moments.
Practical features include a 2.5-car garage with internal access to a handy mudroom.
Step outside to discover a beautifully decked alfresco area, complete with a wood fireplace, offering a perfect setting for outdoor dining and entertaining, regardless of the season.
The property also includes a versatile barn with two levels. The top level features a well-appointed office space, complete with a bathroom and kitchenette, offering an ideal setup for remote work or creative pursuits. The bottom level of the barn functions as a spacious garage, providing ample storage or additional parking.
Additional features include:
- High ceilings
- Ducted heating & cooling
- Ceiling fans
- Plantation shutters
- Tasmanian Oak hardwood flooring
- A 5000L water
Located in a sought-after area with nearby schools, this home blends luxury with everyday practicality. Its expansive block, elegant design, and extensive features make it a perfect family home.
Featuring over 46 Squares of living and alfresco are to the main home plus the extra self contain home-office in the barn shed.
Upon entering, you'll immediately appreciate the thoughtful layout that maximises space. The top level is dedicated to a stunning master suite, which serves as a private retreat with an enormous walk-in robe and dressing room. The luxurious ensuite features a double vanity, a spacious double shower and bath, creating a serene space for relaxation. Also includes a separate powder room and a designated office or 6th bedroom, perfect for work-from-home needs or a nursery.
The heart of the home is the magnificent kitchen, equipped with high-end Perrin & Rowe tapware & European appliances, complemented by a generous butler's pantry including a Smeg oven. This culinary space seamlessly flows into the vast living and dining area, enhancing the home's functionality and charm.
The expansive open-plan living and dining area, anchored by a cozy gas fireplace, provides a welcoming space for family gatherings and entertaining. In addition, the home features a dedicated formal lounge room and a versatile kids' retreat / living area, ideal for playtime or more relaxed family moments.
Practical features include a 2.5-car garage with internal access to a handy mudroom.
Step outside to discover a beautifully decked alfresco area, complete with a wood fireplace, offering a perfect setting for outdoor dining and entertaining, regardless of the season.
The property also includes a versatile barn with two levels. The top level features a well-appointed office space, complete with a bathroom and kitchenette, offering an ideal setup for remote work or creative pursuits. The bottom level of the barn functions as a spacious garage, providing ample storage or additional parking.
Additional features include:
- High ceilings
- Ducted heating & cooling
- Ceiling fans
- Plantation shutters
- Tasmanian Oak hardwood flooring
- A 5000L water
Located in a sought-after area with nearby schools, this home blends luxury with everyday practicality. Its expansive block, elegant design, and extensive features make it a perfect family home.
Features
- Study
- Air Conditioning
- Deck
- Dishwasher
- Ducted Heating
- Polished Timber Floors
- Fully Fenced
- Entertainment Area
- Remote Garage
- Secure Parking
- Garden Shed
- Close to Schools
- Close to Shops
- Close to Transport
- Kitchenette
Make an Enquiry
Interested in this property?
Katie Jones
Director | Licensed Estate Agent | Officer in Effective Control | Hastings

























































