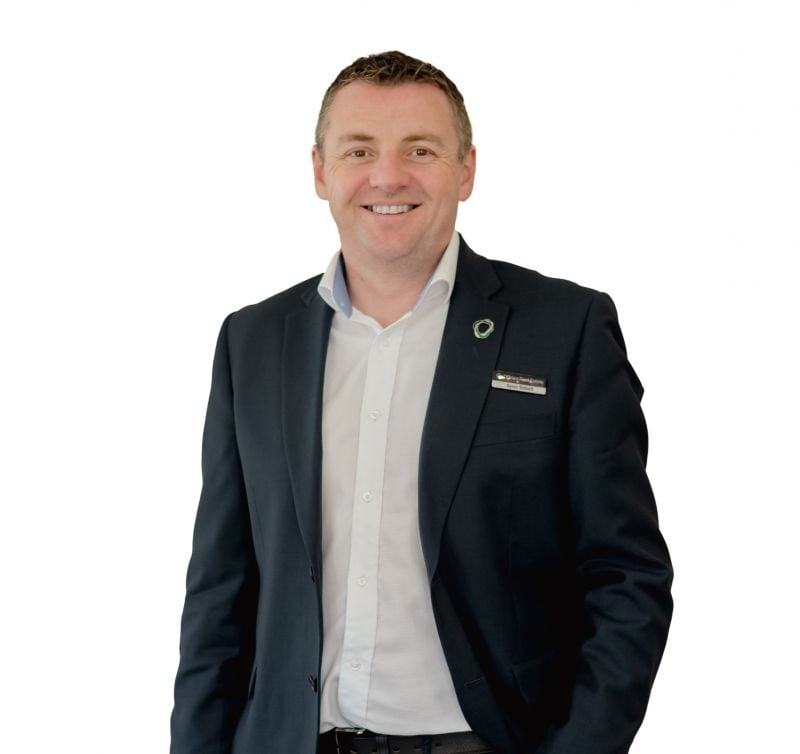3/67 Princes Highway Lucknow VIC
- 4
- 2
- 2
- 1,582.00 sqm
Enquire about this property
Denver Home Design by Metricon
Meticulously crafted, this stunning display home is bound to captivate every member of the family.
Created by Metricon Homes as a regional showcase, no detail has been overlooked in this exquisite property, making it ideal for any occasion-whether you're hosting gatherings or enjoying a cozy evening at home.
Upon entering, you'll be greeted by the expansive open-plan living area, where soaring ceilings enhance the luxurious ambiance. The contemporary kitchen harmoniously integrates with the space, featuring a spacious stone island and a stylish butler's pantry equipped with premium stainless steel appliances. The living area is completed by generously sized sitting and dining rooms, with a convenient servery window that facilitates seamless outdoor entertaining.
The master suite serves as a tranquil retreat, with sheer curtains that create a soothing environment. Its private ensuite is a standout feature, boasting a stunning freestanding bath, double vanity, and spacious shower, complemented by a gas log fire to elevate the experience. Each additional bedroom has been thoughtfully designed with built-in wardrobes and custom cabinetry, all serviced by a sleek, beautifully tiled bathroom.
The two separate lounges offer the perfect blend of comfort and elegance, ideal for family movie nights with its plush carpets and inviting atmosphere.
When it comes to entertaining, the expansive living area flows into a remarkable outdoor space complete with a built-in fire pit and BBQ, perfect for summer evenings or formal dining experiences at your large table and benchtop bar. The garage is currently set up as a home office but can easily be converted back to a functional garage for your vehicles and storage needs.
Seize the chance to make this extraordinary home yours, call Sean to book an inspection today.
View the Due Diligence Checklist: consumer.vic.gov.au/duediligencechecklist
Created by Metricon Homes as a regional showcase, no detail has been overlooked in this exquisite property, making it ideal for any occasion-whether you're hosting gatherings or enjoying a cozy evening at home.
Upon entering, you'll be greeted by the expansive open-plan living area, where soaring ceilings enhance the luxurious ambiance. The contemporary kitchen harmoniously integrates with the space, featuring a spacious stone island and a stylish butler's pantry equipped with premium stainless steel appliances. The living area is completed by generously sized sitting and dining rooms, with a convenient servery window that facilitates seamless outdoor entertaining.
The master suite serves as a tranquil retreat, with sheer curtains that create a soothing environment. Its private ensuite is a standout feature, boasting a stunning freestanding bath, double vanity, and spacious shower, complemented by a gas log fire to elevate the experience. Each additional bedroom has been thoughtfully designed with built-in wardrobes and custom cabinetry, all serviced by a sleek, beautifully tiled bathroom.
The two separate lounges offer the perfect blend of comfort and elegance, ideal for family movie nights with its plush carpets and inviting atmosphere.
When it comes to entertaining, the expansive living area flows into a remarkable outdoor space complete with a built-in fire pit and BBQ, perfect for summer evenings or formal dining experiences at your large table and benchtop bar. The garage is currently set up as a home office but can easily be converted back to a functional garage for your vehicles and storage needs.
Seize the chance to make this extraordinary home yours, call Sean to book an inspection today.
View the Due Diligence Checklist: consumer.vic.gov.au/duediligencechecklist
Features
- Living Area
Make an Enquiry
Interested in this property?
Sean Sabell
Principal - Licensed Estate Agent | Bairnsdale

































