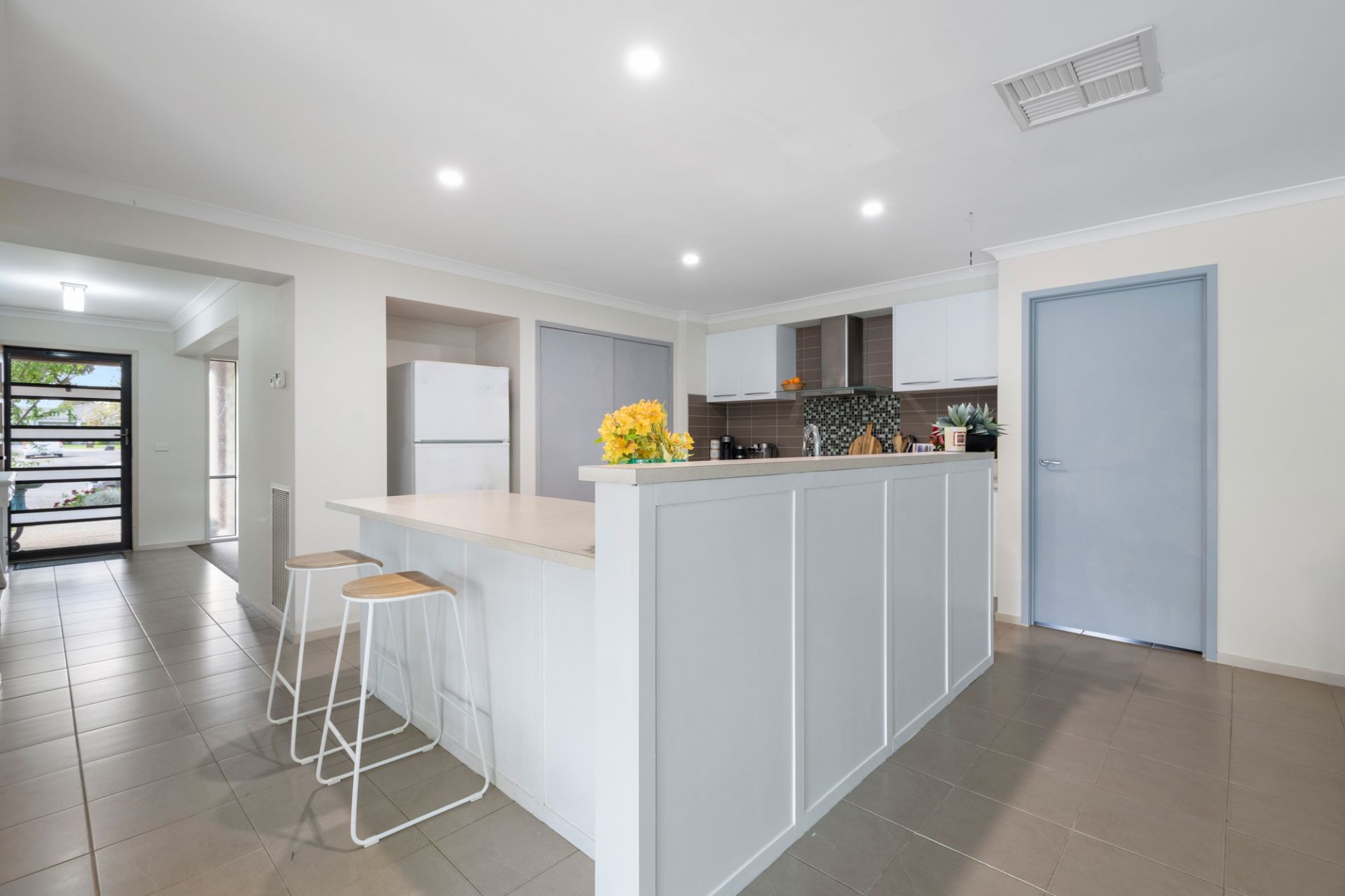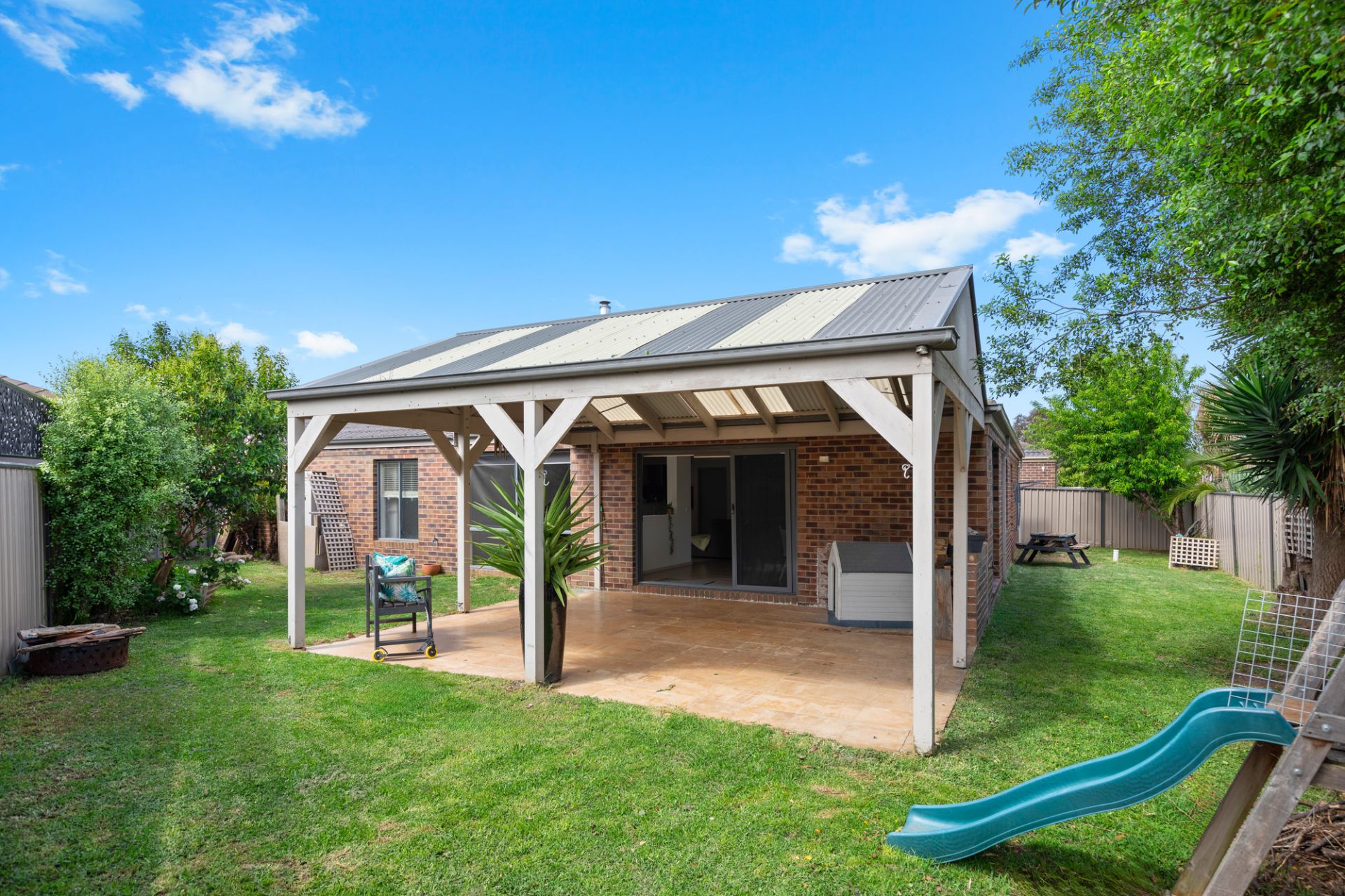11 Hollows Circuit Tarneit VIC
- 4
- 2
- 2
- 573.00 sqm
Enquire about this property
Family Living Just a Street from the Werribee River
Nestled in a quiet and convenient pocket, just a street away from the picturesque Werribee River, this spacious four-bedroom, two-bathroom home offers an ideal lifestyle for families. Surrounded by walking trails, local parks, and just steps from the bus stop, this home also provides easy access to Bethany and Westgrove Primary Schools, local shops, and recreational reserves.
Boasting four generously sized bedrooms, including a master with ensuite and walk-in robe, the remaining bedrooms feature built-in robes and are serviced by a central bathroom. The home also offers a formal lounge and an open-plan kitchen and meals area, complete with 900mm cooking appliances and a dishwasher, flowing into a rumpus room that overlooks the spacious backyard and undercover entertaining area.
Additional features include a two-car garage with internal access, ducted heating, evaporative cooling, extensive tiling, and established gardens on a 573m2 allotment. With its prime location, generous layout, and family-friendly amenities, this home is a must-see!
DISCLAIMER: All measurements noted are approximate only and clients are advised to make their own enquiries into the accuracy of the information provided. Particulars & photos given are for general information only and do not constitute any representation on the part of the vendor or agent.
Any open times displayed are current at the time of publishing but may change at any time. We recommend checking the listing prior to attending to confirm if the open home information is still current.
Boasting four generously sized bedrooms, including a master with ensuite and walk-in robe, the remaining bedrooms feature built-in robes and are serviced by a central bathroom. The home also offers a formal lounge and an open-plan kitchen and meals area, complete with 900mm cooking appliances and a dishwasher, flowing into a rumpus room that overlooks the spacious backyard and undercover entertaining area.
Additional features include a two-car garage with internal access, ducted heating, evaporative cooling, extensive tiling, and established gardens on a 573m2 allotment. With its prime location, generous layout, and family-friendly amenities, this home is a must-see!
DISCLAIMER: All measurements noted are approximate only and clients are advised to make their own enquiries into the accuracy of the information provided. Particulars & photos given are for general information only and do not constitute any representation on the part of the vendor or agent.
Any open times displayed are current at the time of publishing but may change at any time. We recommend checking the listing prior to attending to confirm if the open home information is still current.
Features
- Living Area
Make an Enquiry
Interested in this property?







































